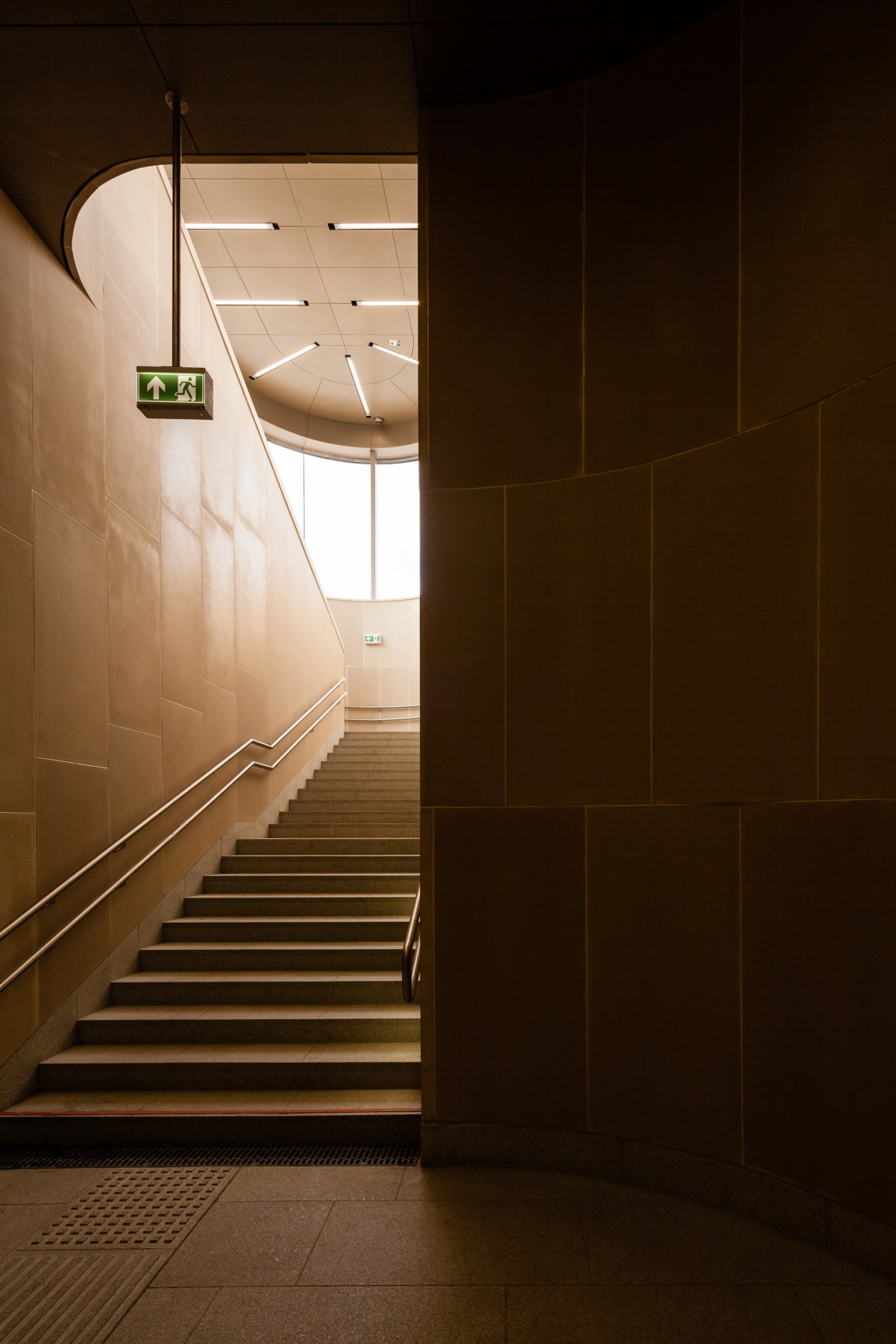🡠Back
Copy link
P+R parking lot and pavilion







Architect
Dévényi Márton, Dévényi Sándor, Gyürki-Kiss Pál
Company
Marp Kft., Dévényi és Társa Kft.
Designed in
2016
Built in
2017
Address
1112 Budapest, Zelk Zoltán út
Prizes
Budapest Award of Architectural Excellence, Special Commendation, 2018
The P+R parking lot and pavilion at Őrmező are featured items of the M4 metro line terminal, the Kelenföld intermodal junction: the quality and experience of changing public transport vehicles depends to a great extent on how this area is designed. The pavilion is structurally and architecturally divided into two main parts: the massive monolithic reinforced concrete underground structure and the airy, lightweight superstructure with a steel construction. The orthogonally designed building is curved at the corners and ends; and its closing geometry conforms to the pedestrian flow.
The 24-hour „transport” object was built in a heterogeneous environment of a character still undeveloped, where the movement and the presence of people are constant, although appearing with fluctuating intensity. The access point to get underground is somewhat similar to the phenomena when a river, reaching a gorge, narrows down and gets faster, and then it widely flows again after leaving the glen.
The objectives set out in the technical specification have finally become real: „the design aimed at exceeding the world of poor quality generally typical of the usual transport infrastructures in Hungary, and to present a new standard within this genre. The layout of the car park, the functional order organized along a comfortable pedestrian promenade, planting greenery beyond the required rate, the carefully selected street furniture, the integration of higher quality materials and a sophisticated drainage solution are all joined in the powerful concept to serve the above purpose.”
In a good sense, the transparence and structural lightness of the superstructure (as well as its professionalism) is in contrast with the solid homogeneity of the underground, negative world reminiscent of rock caverns. This is true even though the curved surface forms are repeated underground too, and the coloring of the finished surfaces (concrete and small mosaic tile) is not very convincing. Nevertheless, we have to say: this is a welcome addition to the Budapest cityscape, warts and all!
Architect collaborators
Marp Kft., Lukácsi Nóra, Szabó Dávid
Structural engineering
Speciálterv Kft., Pál Gábor, Borzai Tibor
Project leader
C-Terv Kft., Terei Gábor
Building services engineering
Mészáros Olivér
Electrical engineering
Libella Lux Kft., Nyári Ilona
Building constructions
FRT Raszter Kft., Reisch Richárd
Landscape design
S73 Kft., Mohácsi Sándor
Accessibility design
Pozsonyi Éva
Acoustics and environmental protection
Kotschy András
Fire protection consultant
Horváth Lajos
Subway substructure-perforation engineers
Főmterv Zrt., Kovács László, Temesvári László
Elevator engineering
Schindler Hungária Kft., Sütő Ferenc
Design of road constructions
C-Terv Kft., Czirokné Kovács Nóra
Design of municipal water utilities
C-Terv Kft., Bodrog Katalin
Water supply engineering
UK Generál Kft., Székely Lajos
Photo
Török Tamás (topogram.hu)






Show on map
















